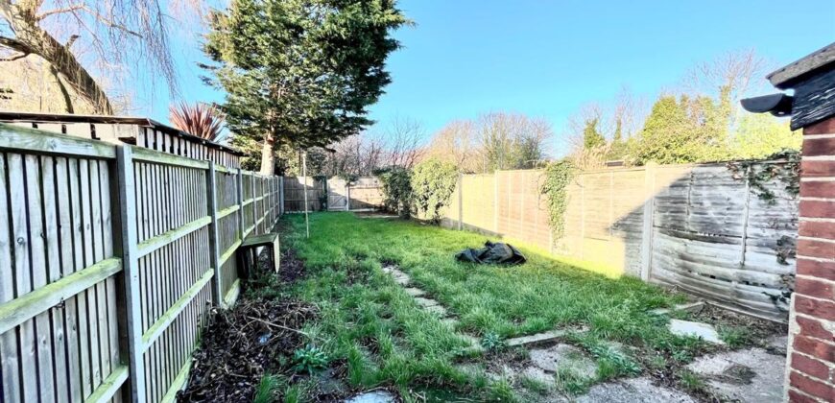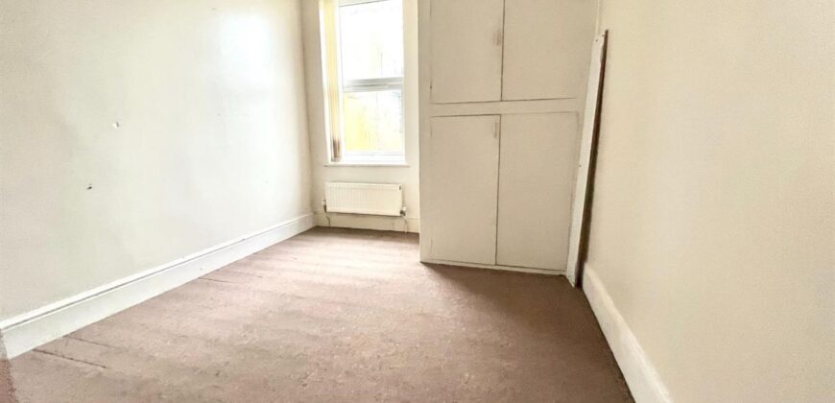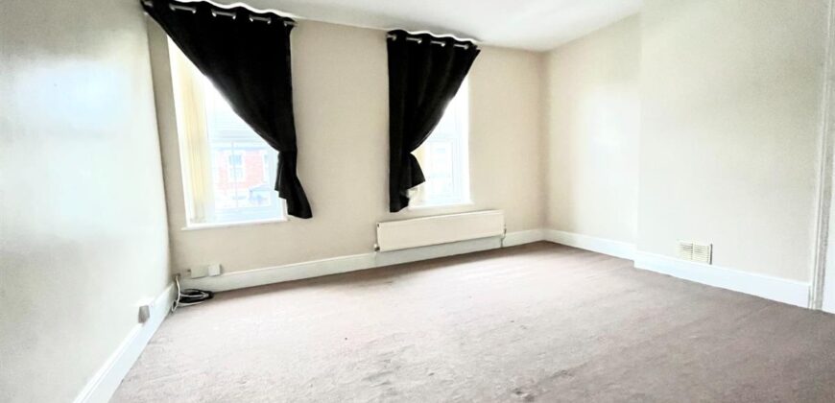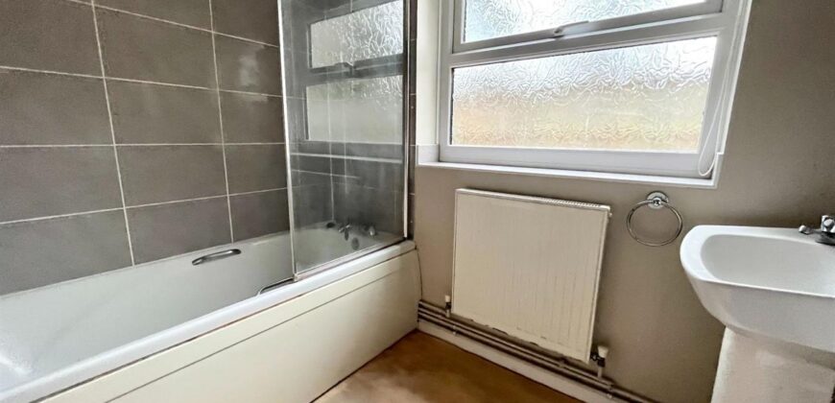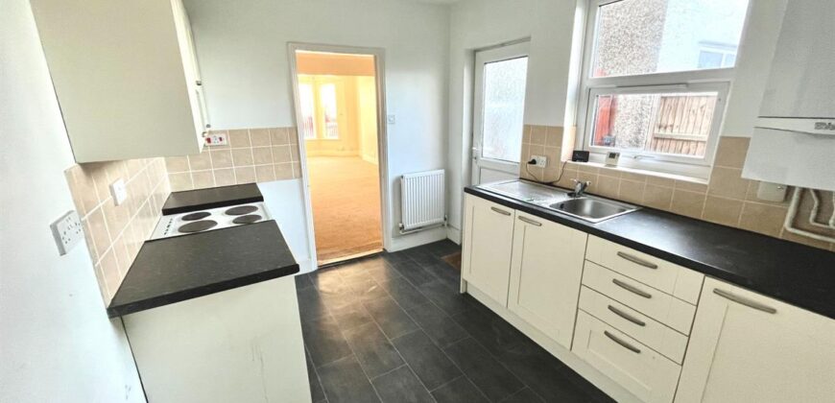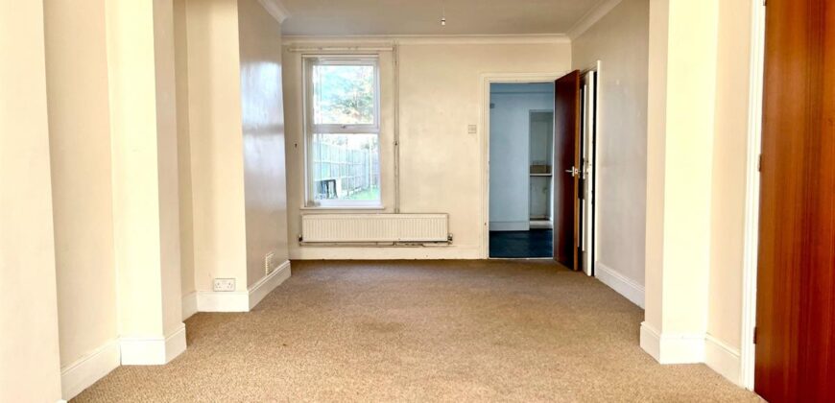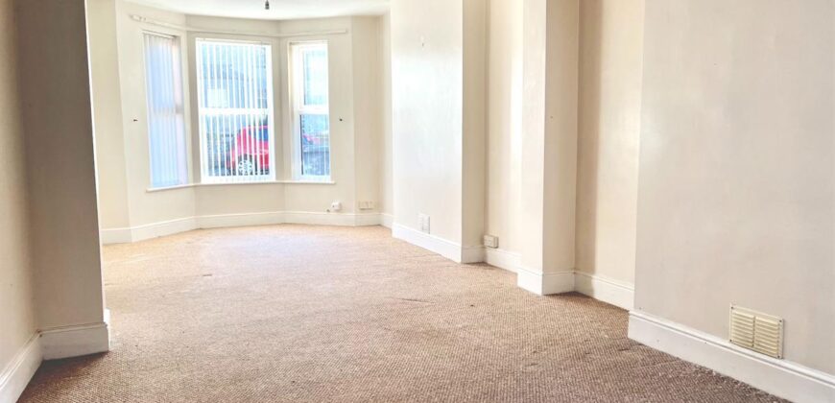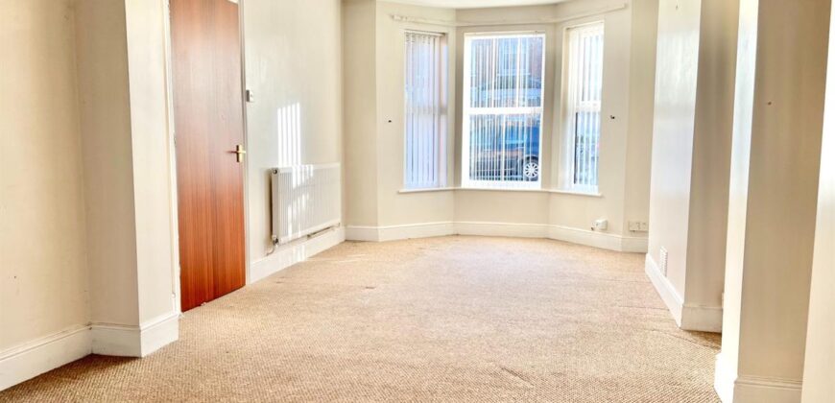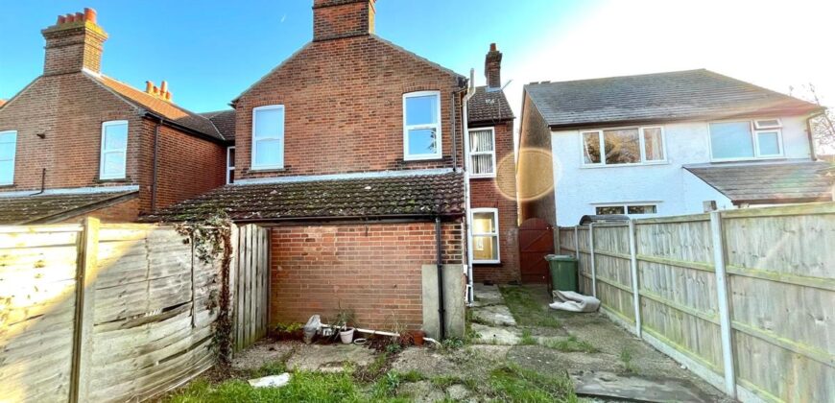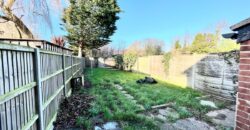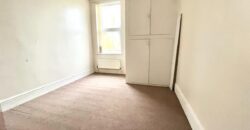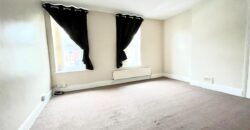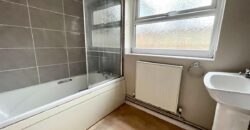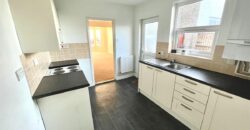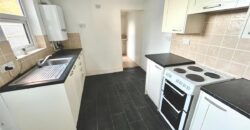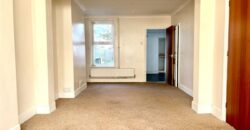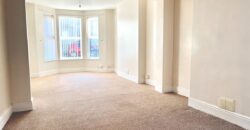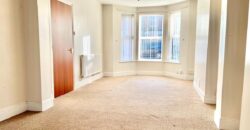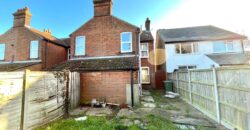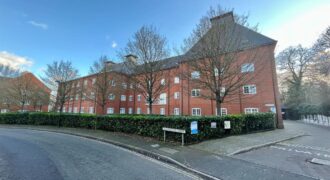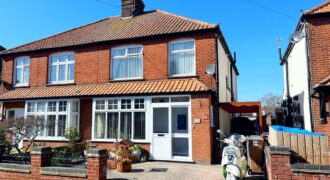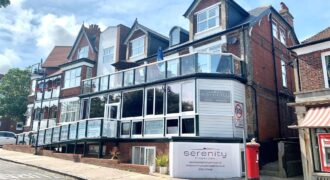Maidstone Road, Felixstowe
512
Property ID
400 SqFt
Size
5
Bedrooms
3
Bathrooms
Description
Property Features
- Double Glazing
- Garden
- No Onward Chain
- Private Rear Garden
- Three Bedrooms
- Ground Floor Bathroom
- Gas Central Heating
- Ideally Located for Schools
Property Summary
Full Details
With vacant possession and no onward chain, this end of terrace house is ideally located close to Causton Primary and Maidstone Infant Schools in the ever popular Walton. With easy access to amenities and the town centre, this three bedroom property offers entrance hall, lounge/diner, kitchen, ground floor bathroom, gas central heating, double glazing and private rear garden.
Entrance hall
Part glazed wooden entrance door and access to first floor accommodation
Lounge/diner w: 3.16m x l: 7.75m (w: 10′ 4″ x l: 25′ 5″)
Spacious open plan bay fronted room with UPVC windows to front and rear aspects, two radiators and under stairs storage cupboard
Kitchen w: 2.57m x l: 3.12m (w: 8′ 5″ x l: 10′ 3″)
Single bowl stainless steel sink unit with drainer, fitted worktops with white fronted cupboards and drawers, tile effect vinyl flooring, Vaillant boiler, radiator, UPVC window to side aspect
Rear hall w: 0.74m x l: 2.28m (w: 2′ 5″ x l: 7′ 6″)
Leading to bathroom. Fitted worktop with plumbing for washing machine
Bathroom w: 1.69m x l: 2.12m (w: 5′ 7″ x l: 6′ 11″)
White suite comprising low level W.C, pedestal wash basin and panelled bath, mixer tap with shower attachment, radiator, UPVC window to side aspect
Landing
Loft access, storage cupboard and doors to bedrooms
Bedroom 1 w: 4.17m x l: 3.48m (w: 13′ 8″ x l: 11′ 5″)
Two UPVC windows to front aspect, radiator, shallow wardrobe style cupboard
Bedroom 2 w: 2.63m x l: 3.48m (w: 8′ 8″ x l: 11′ 5″)
UPVC window to rear aspect, radiator
Bedroom 3 w: 2.54m x l: 3.08m (w: 8′ 4″ x l: 10′ 1″)
UPVC window to rear aspect, radiator, fitted storage cupboards
Front Garden
Enclosed by low level brick wall with concrete path to covered porch
Rear Garden
Predominantly laid to grass with concrete area adjacent to house, wooden shed and side access via gate to street
Address
- Country: United Kingdom
- City / Town: Felixstowe
- Property ID 512
- Price £215,000
- Property Type Apartment, House
- Property status Sales
- Bedrooms 5
- Bathrooms 3
- Year Built 2012
- Size 400 SqFt
- Land area 500 SqFt
- Label Sale
- Garages 2
- Garage Size 100 SqFt
Get Directions
Walk Score
-
65
Walk Scores Somewhat Walkable View more
Ratings & Reviews
Similar Properties
Property Features Double Glazing No Onward Chain Off-street parking Electric Heating Popular Location Property Summary Offered for sale with no onward chain is this well presented, one bedroom first floor apartment near Woodbridge Full Details Offered for sale with no onward chain is this well presented, one bedroom first floor apartment in the popular village […]
Princes Road, Felixstowe
Property Summary This immaculately presented semi-detached home is located in a popular residential street a short walk from the town centre and seafront. The current owners have lovingly upgraded the property with several bespoke and high quality features throughout. Full Details This immaculately presented semi-detached home is located in a popular residential street a short […]
*DEPOSIT REPLACEMENT AVAILABLE* This rarely available lower-ground floor apartment is ideally located close to town centre amenities and a short stroll to the seafront. The spacious accommodation and benefits comprise entrance hall, large ‘L’ shaped living area, kitchen, bathroom, three bedrooms with en suite shower room to master and en suite bathroom to second bedroom, […]

